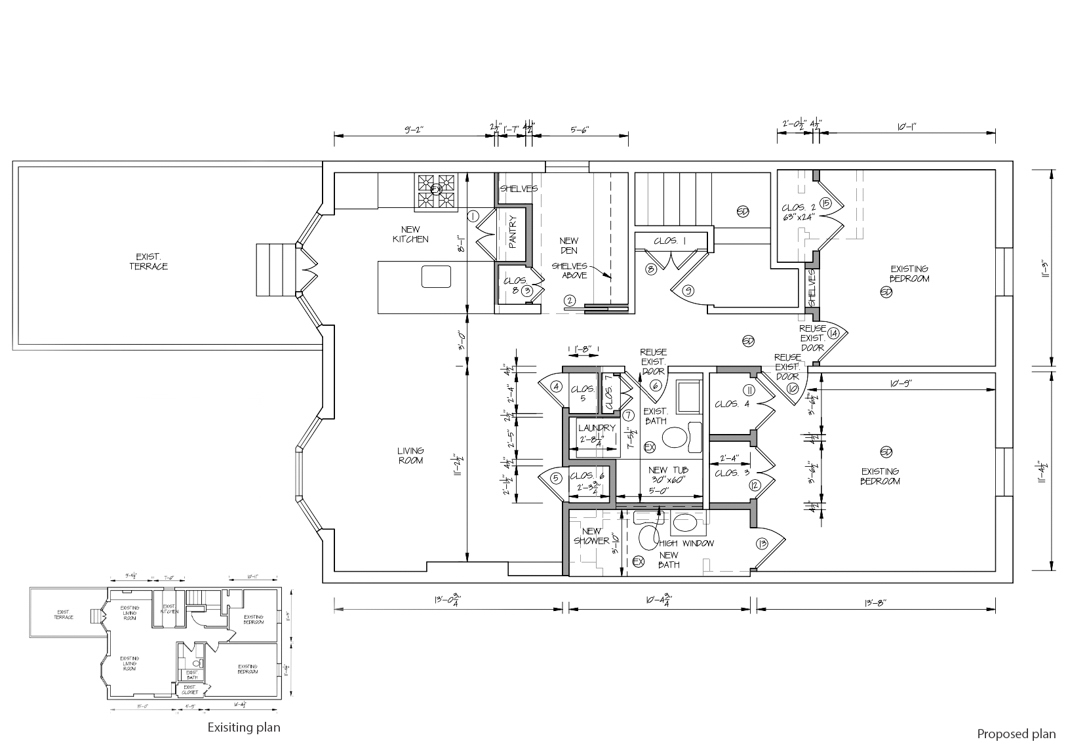About
Selected pictures
Project details
Willow st
Lafayette ave
Decatur st
Special maintenance
French drain
This page, sharing my home renovation journeys in Brooklyn Heights in depth.
The Job started June 25th 2020 and was completed Nov 25th 2020.
Big thank you to our GC, Gianni & Angela and their crews. I cannot imagine what my life would have been without them on this journey. They handled the most stressful time of doing construction, in a very sensitive neighborhood and building. This place is not only beautiful but built so strongly, healthy and thoughtfully. My family couldn't be happier in this place.
Contributed from acquirement, floor plan, and other detail plans, selecting GC, monitoring construction as well as selecting fixtures and finishes.
The Job started June 25th 2020 and was completed Nov 25th 2020.
Big thank you to our GC, Gianni & Angela and their crews. I cannot imagine what my life would have been without them on this journey. They handled the most stressful time of doing construction, in a very sensitive neighborhood and building. This place is not only beautiful but built so strongly, healthy and thoughtfully. My family couldn't be happier in this place.
Contributed from acquirement, floor plan, and other detail plans, selecting GC, monitoring construction as well as selecting fixtures and finishes.
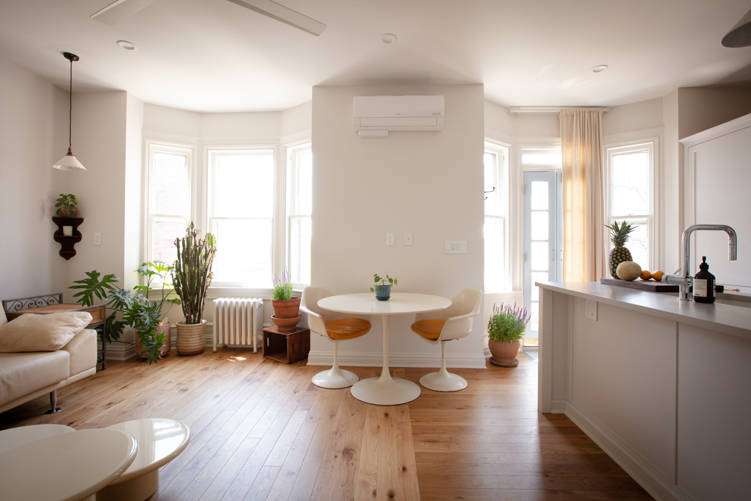




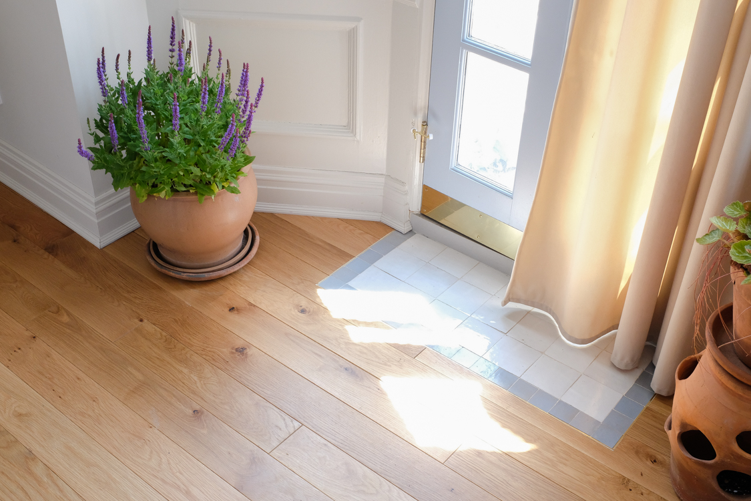


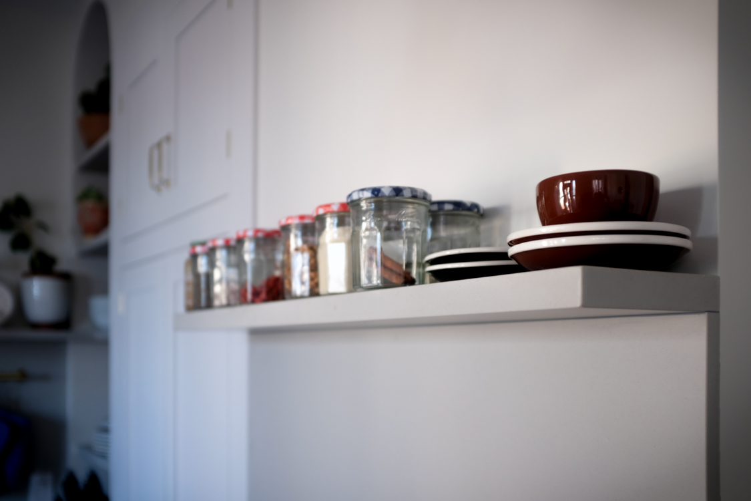



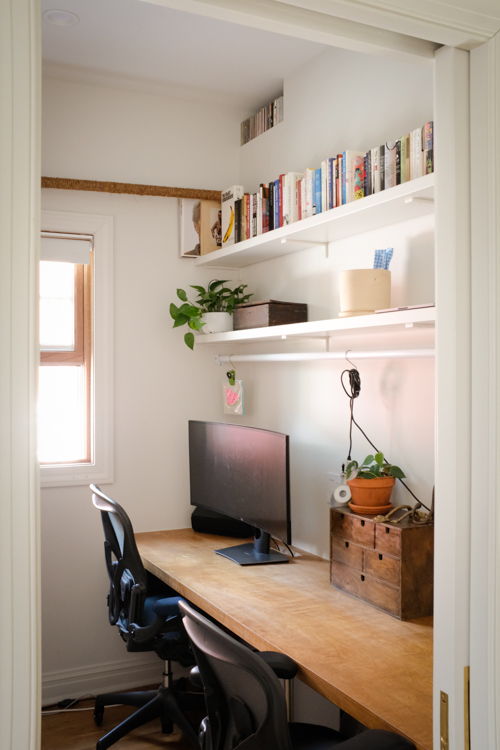
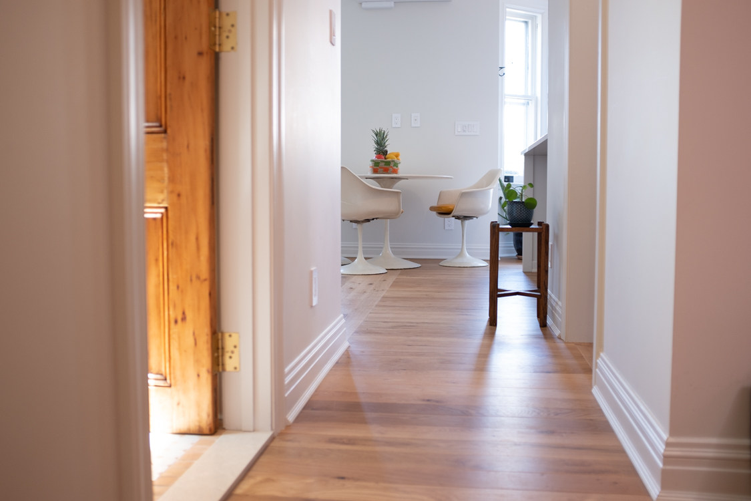








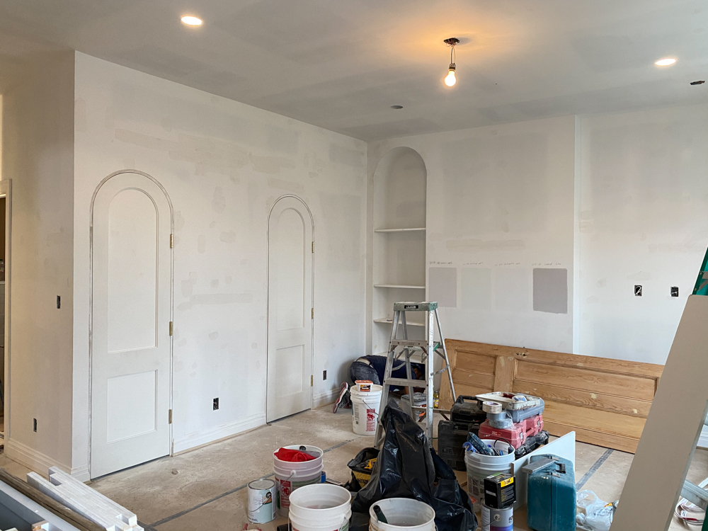

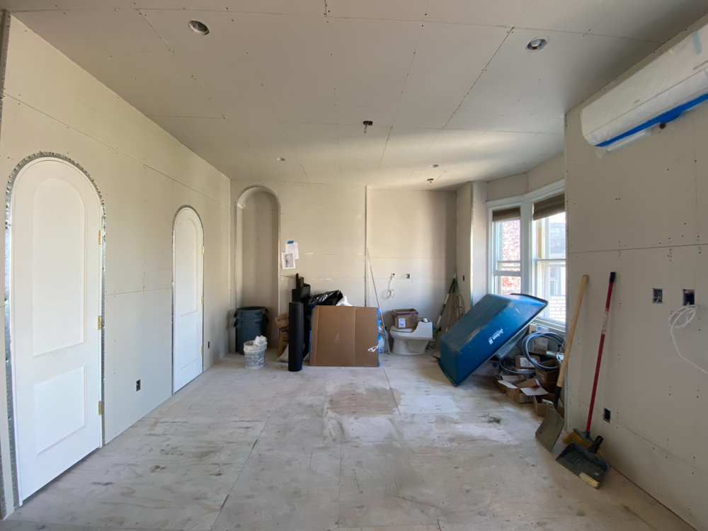
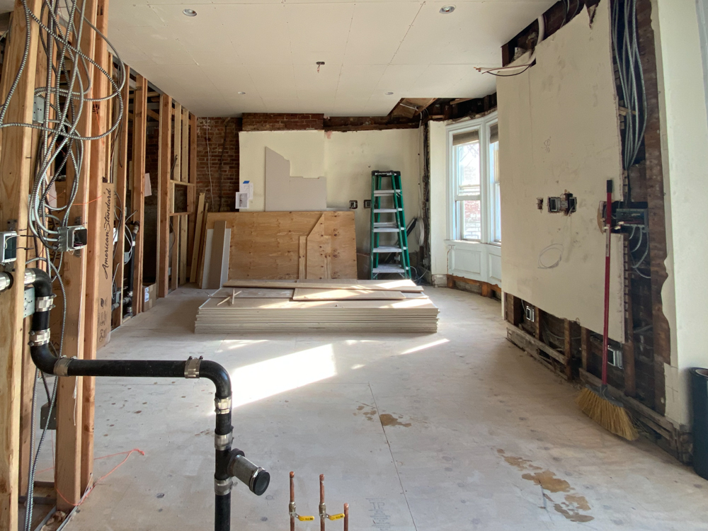
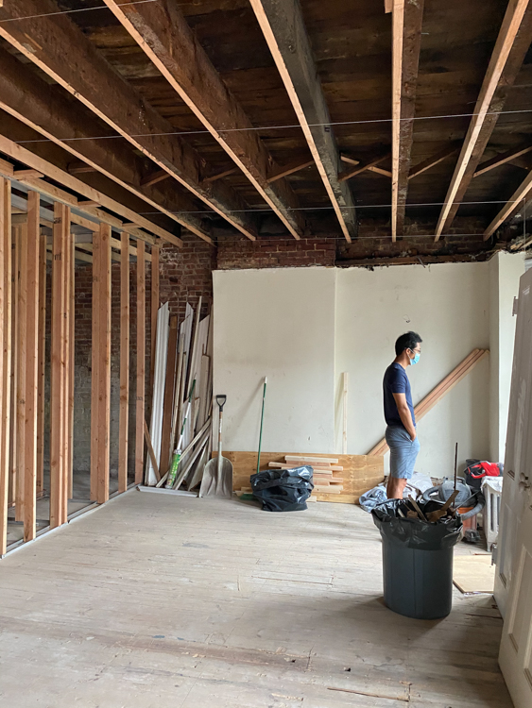
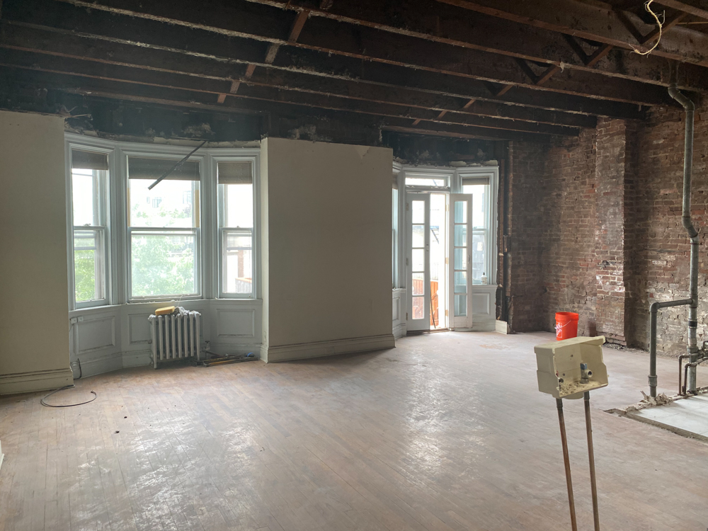
Our new kitchen location used to be a dining room. It has direct access to the deck and is open to the living room. Small kitchen but have good pantry space with a lot of open shelves.
Check out Kitchen Installation page.

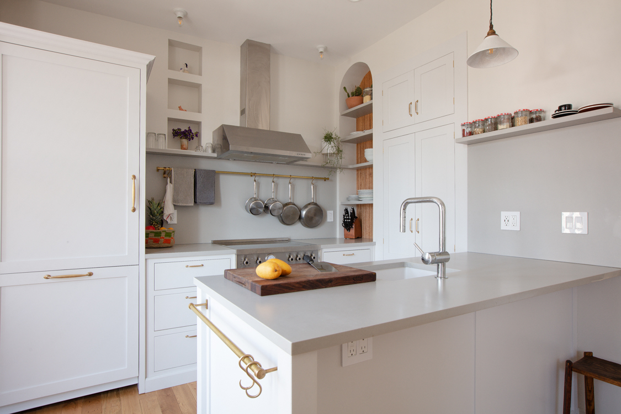


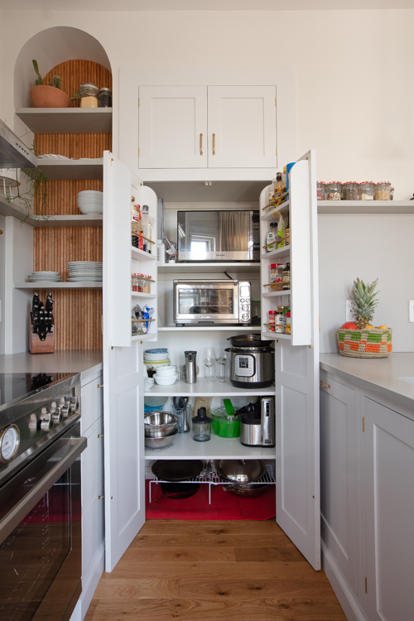
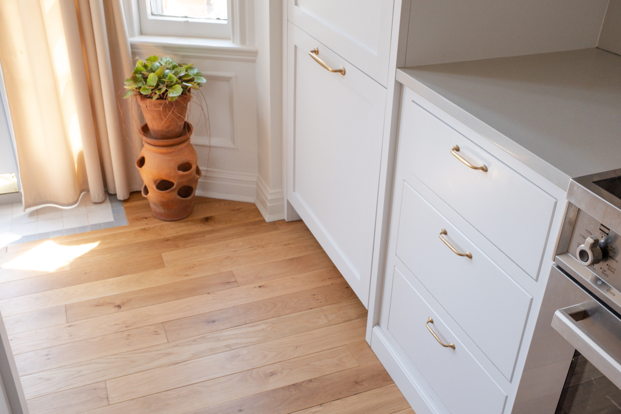
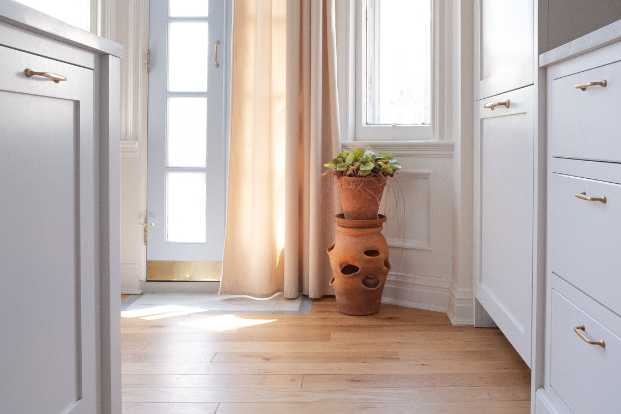
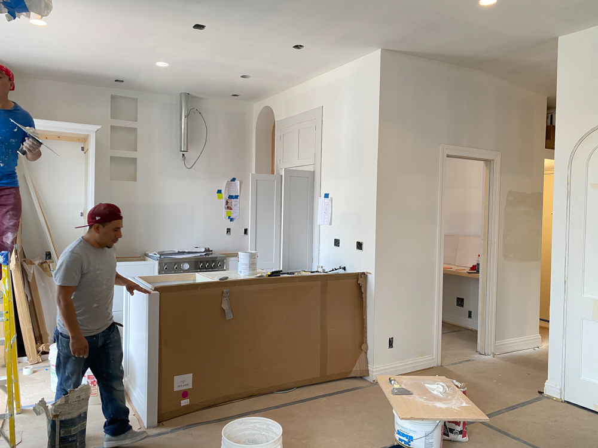

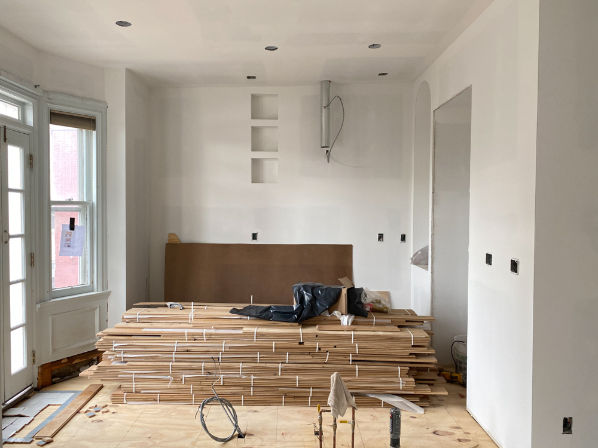
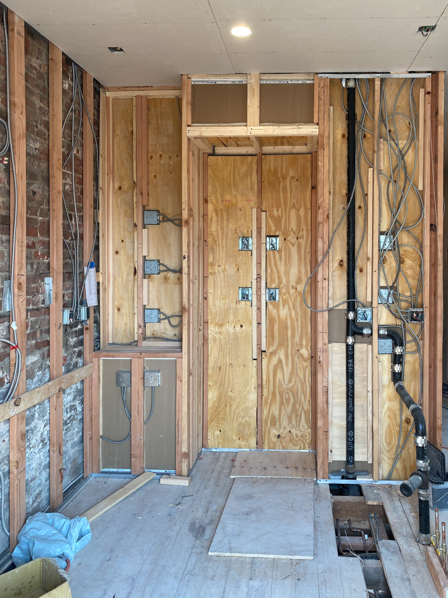
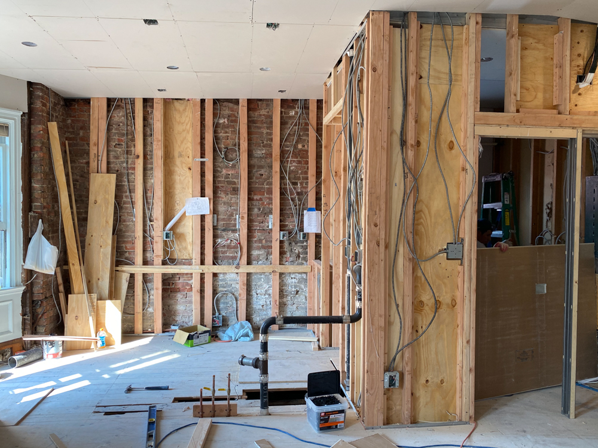
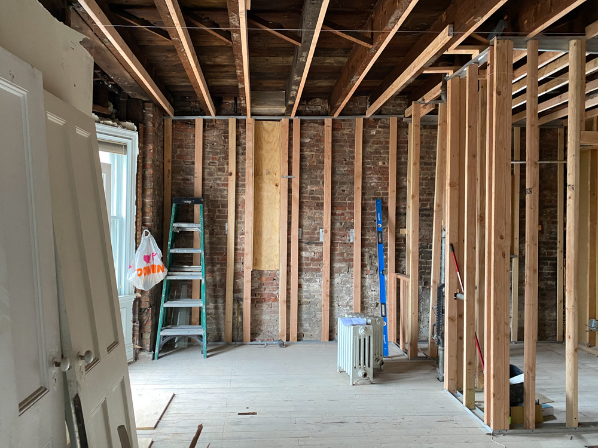
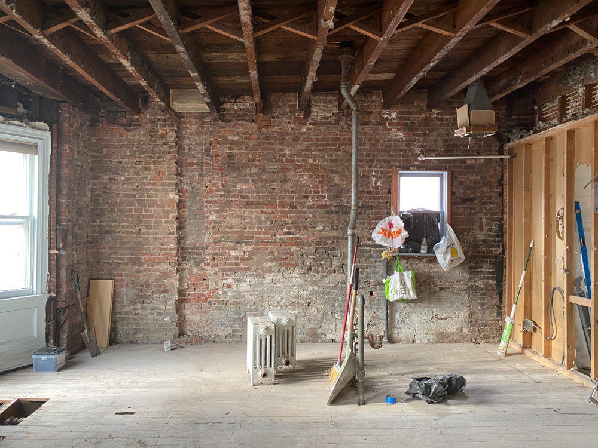





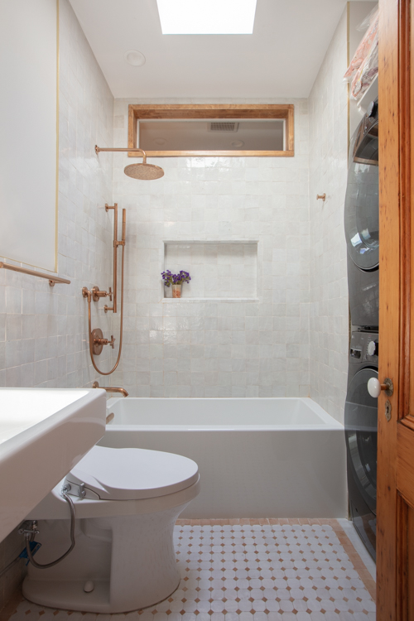
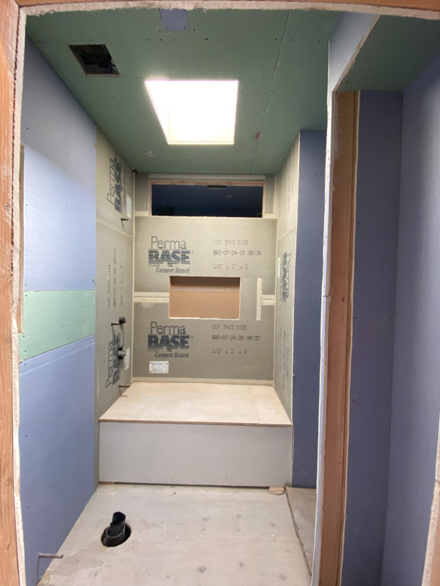
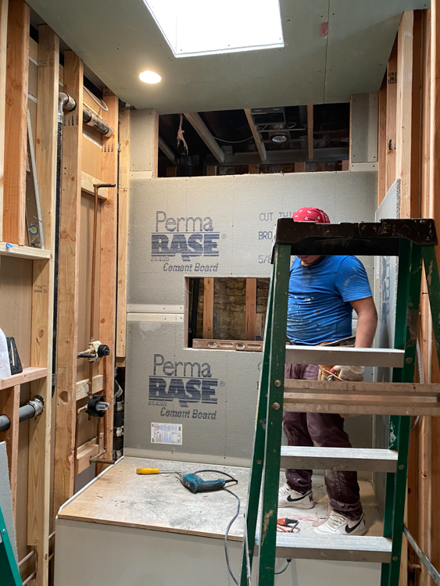

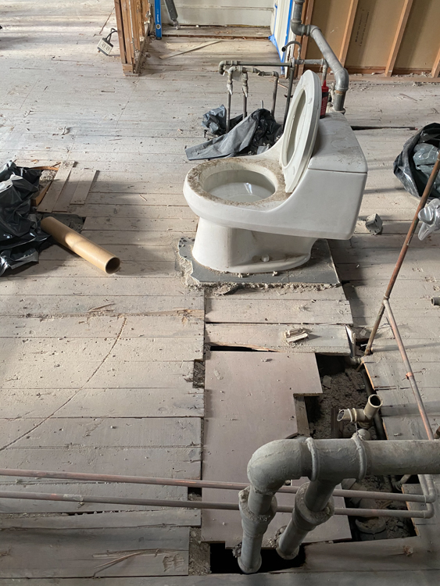
Turning the previous kitchen space into an office room for me and my husband. Built a lot of closet and shelves with outlets so the room can be tidy.
The leftover door from my previous job nicely settled here as a built-in desk for two. This room becomes our peaceful little nook after our baby goes to sleep. Inside room size size 96 x 66 and extra 16 inch shelves/closet space. While I measure this I just noticed this room is a legal bedroom size with all code requirements for NYC. ha NYC...


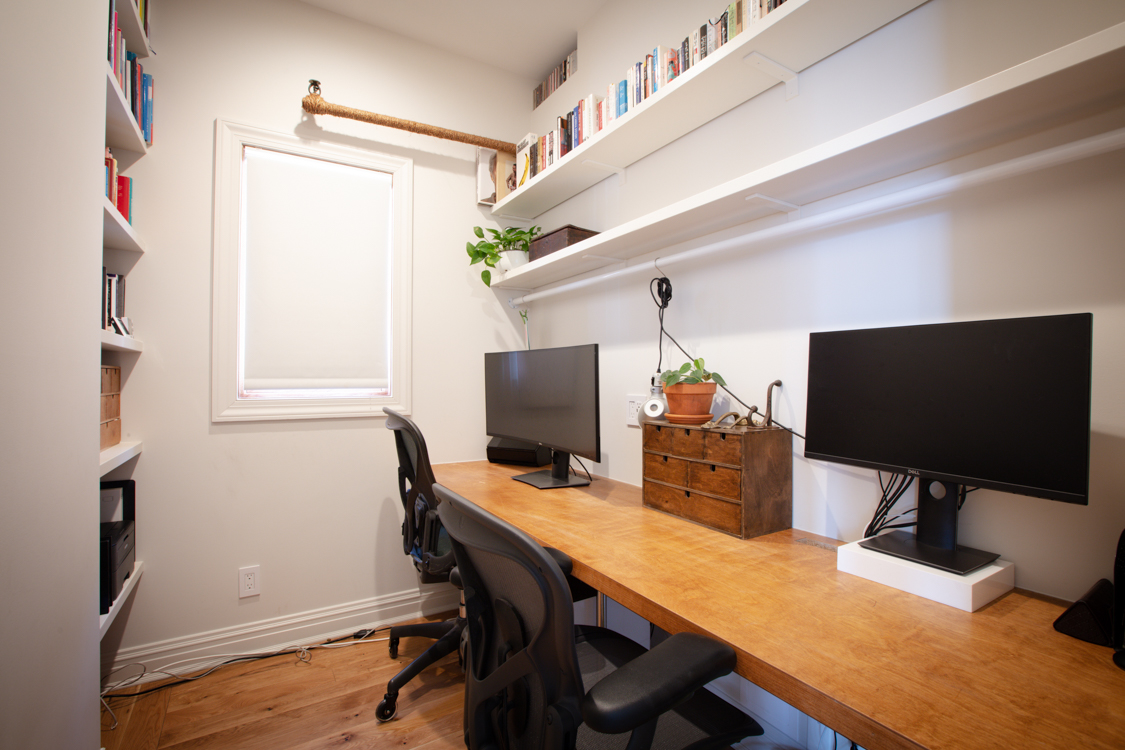

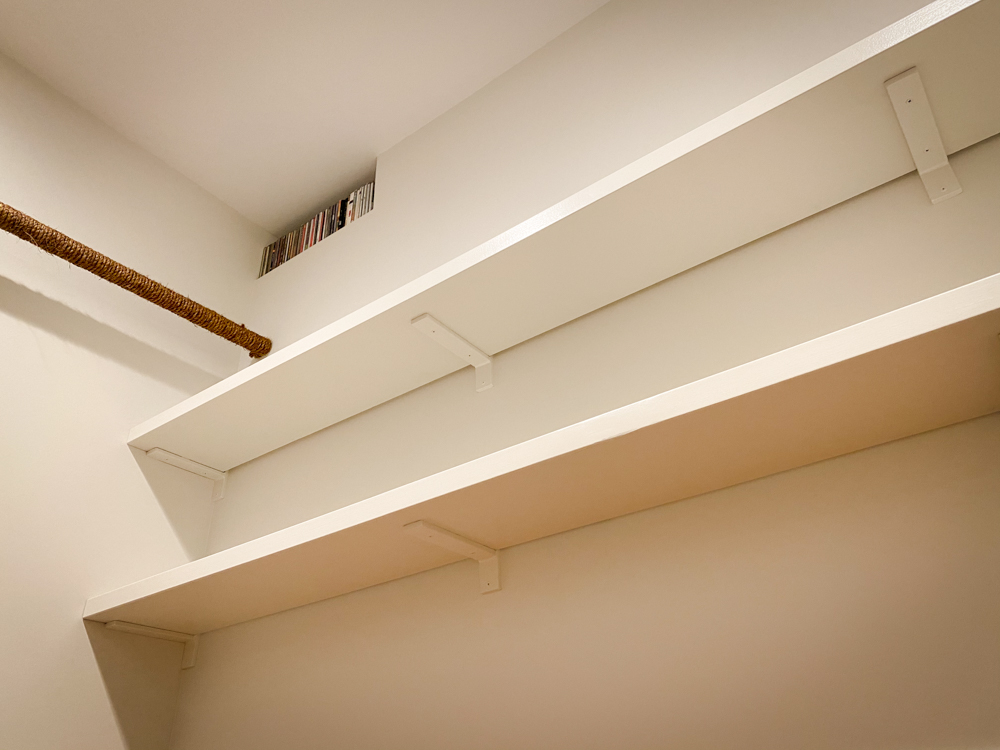
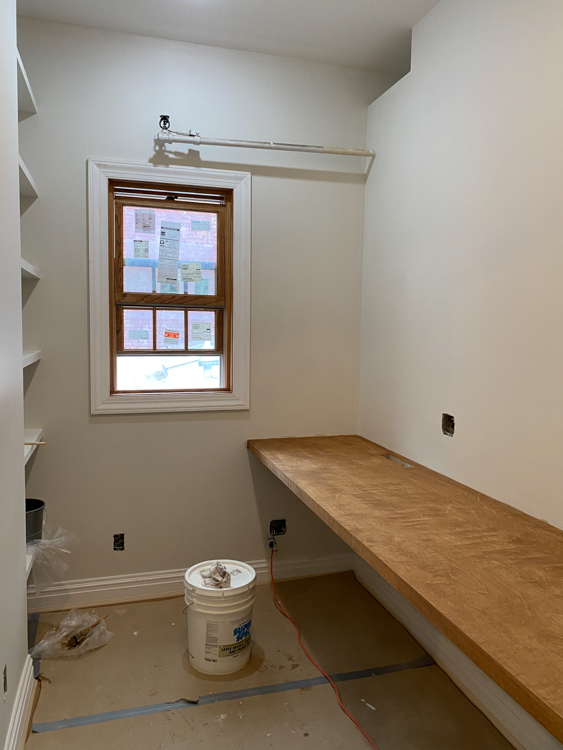
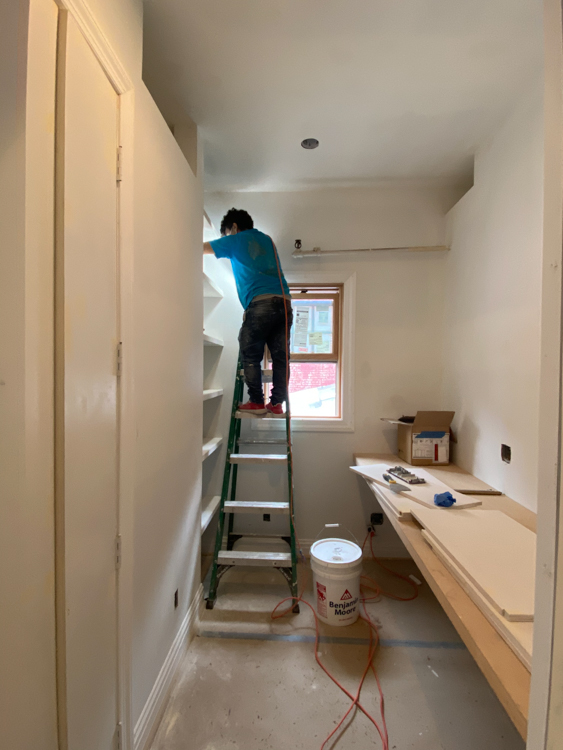
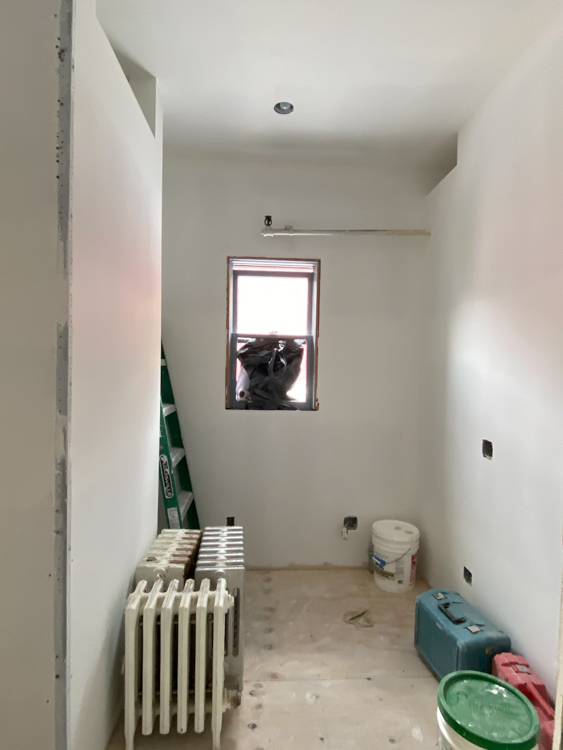
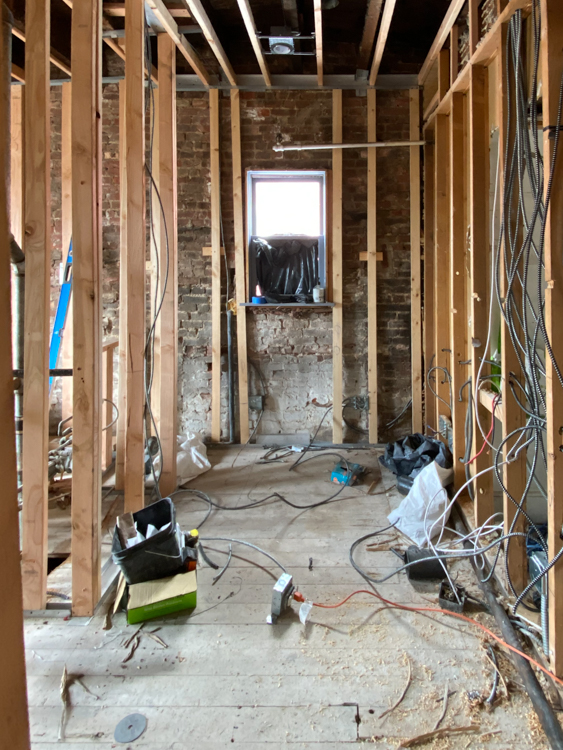
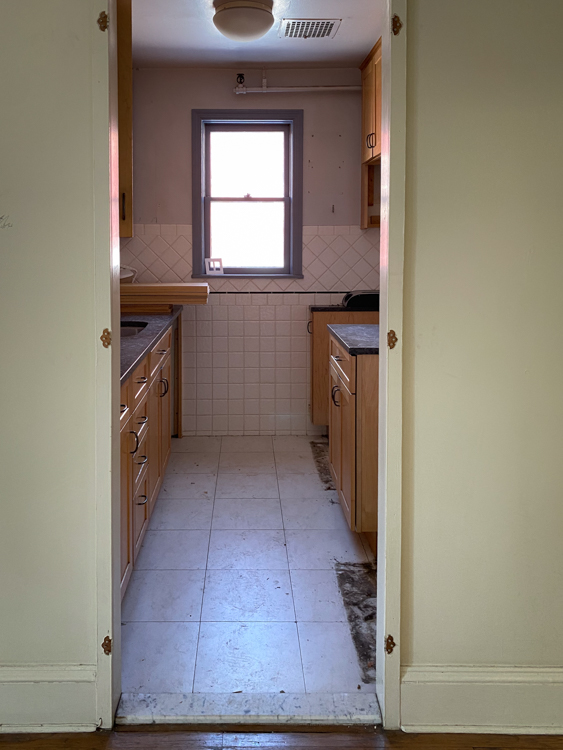
A lot of things were happening in the final stage, which was both thrilling and exhausting. It was an exciting time to see everything coming together as the renovation neared completion. However, with our moving date approaching, we were worried about meeting the deadline. We had to fix all the surfaces and sand them before painting, which was a very tedious and time-consuming process. Nonetheless, the result was worth it, as everything felt as smooth as baby skin. We postponed our move to take our time with this final stage instead of rushing our move-in, and it proved to be a wise decision. As we use the space, we find ourselves appreciating the attention to detail more and more.
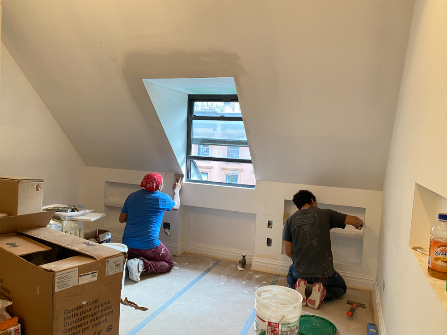
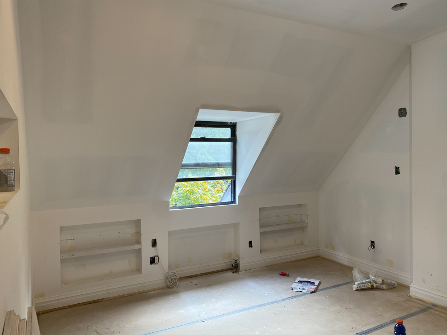
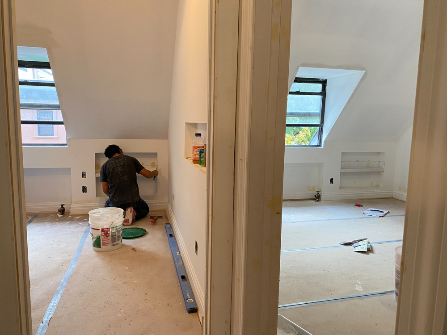
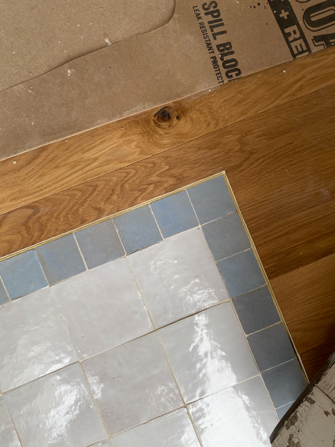
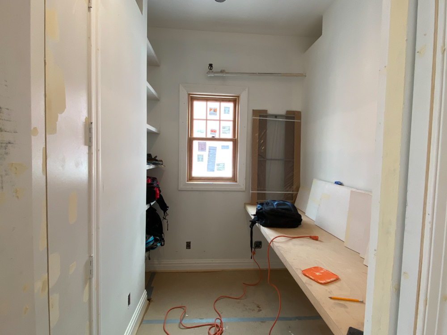
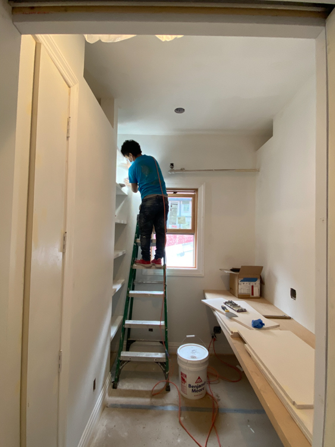


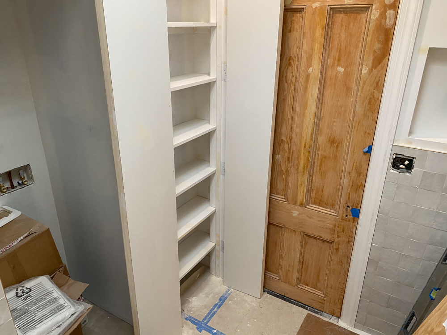

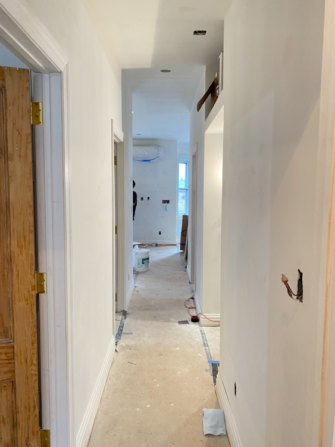
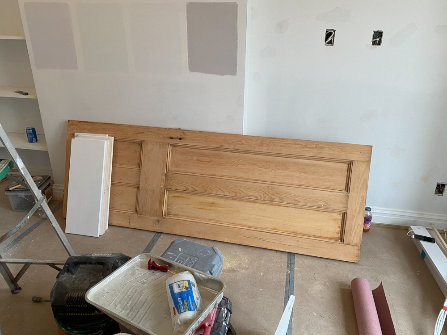
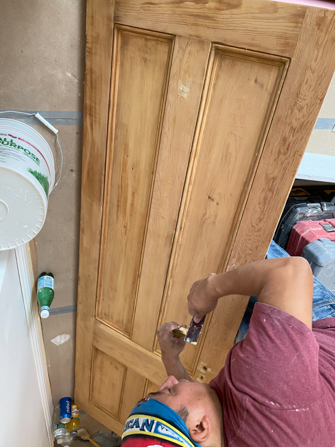
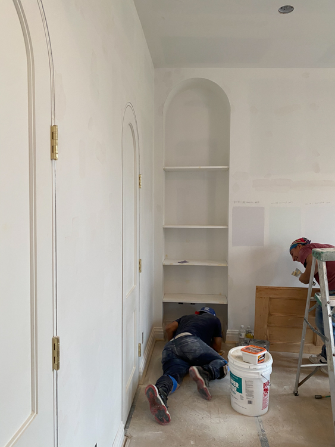
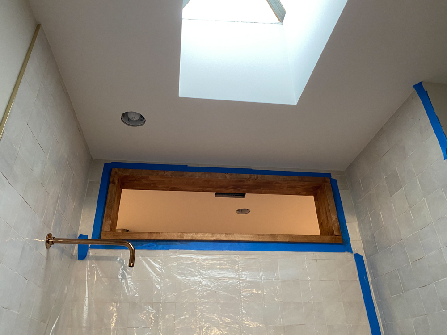

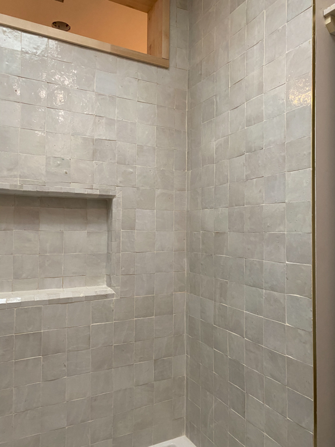
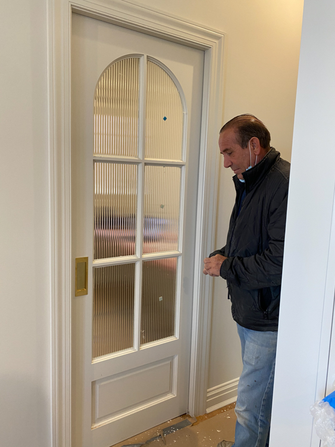

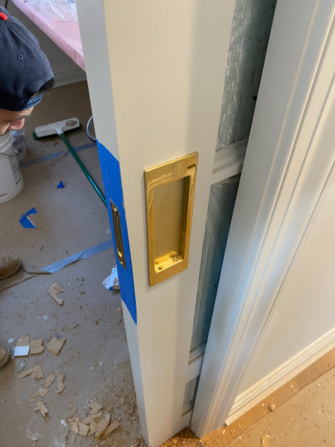
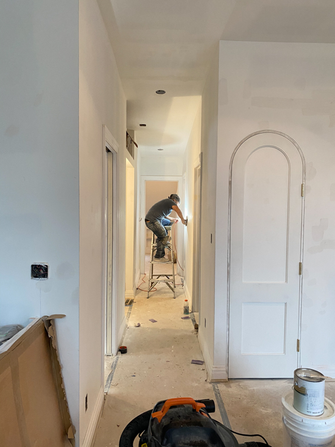

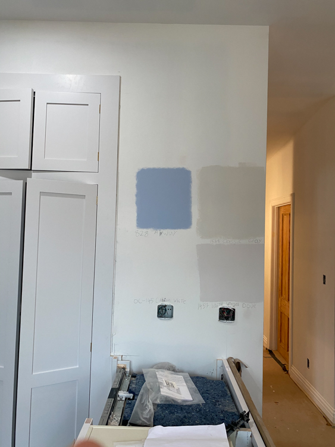
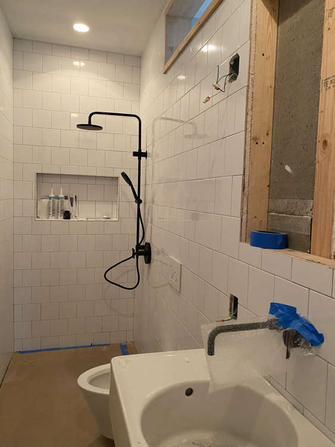
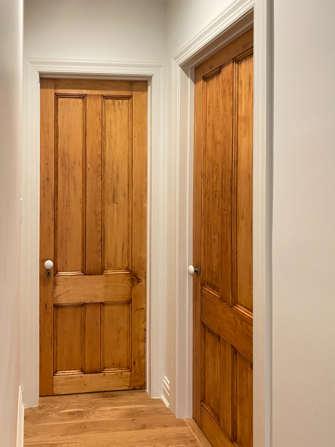
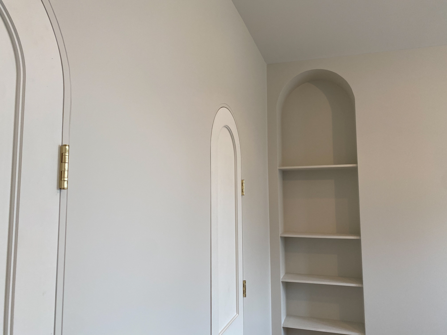
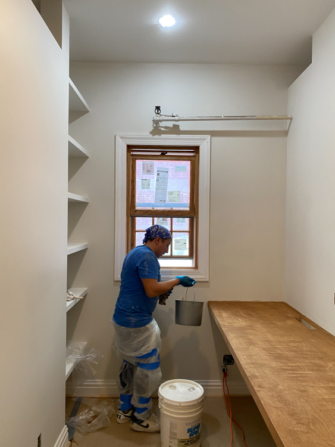
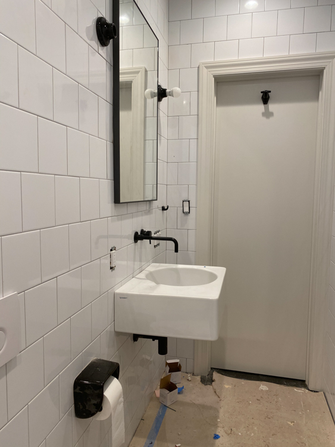
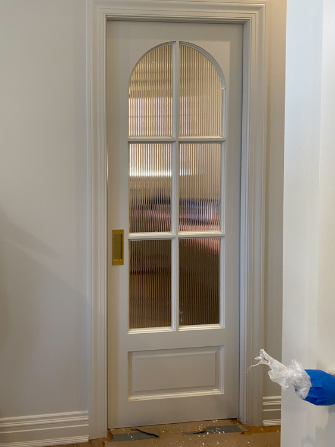
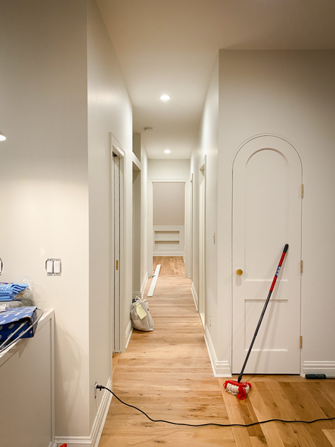
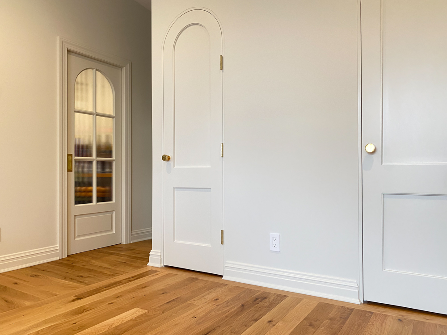
I aimed to create a simple yet highly functional space in our kitchen, with good storage being a top priority. We opted to forgo top cabinets for a more open and clean aesthetic, instead incorporating numerous open shelves for easy access to daily-use items. The pantry's interior was meticulously designed to accommodate most of our dishes and gadgets, including a microwave, toaster, coffee grinder, and more.
Having outlets inside the pantry was always a personal preference of mine, and it has proven to be incredibly practical, allowing us to maintain a clean and beautiful kitchen. Additionally, we have two extra pantry spaces in the living room, featuring beautiful arch-top doors.

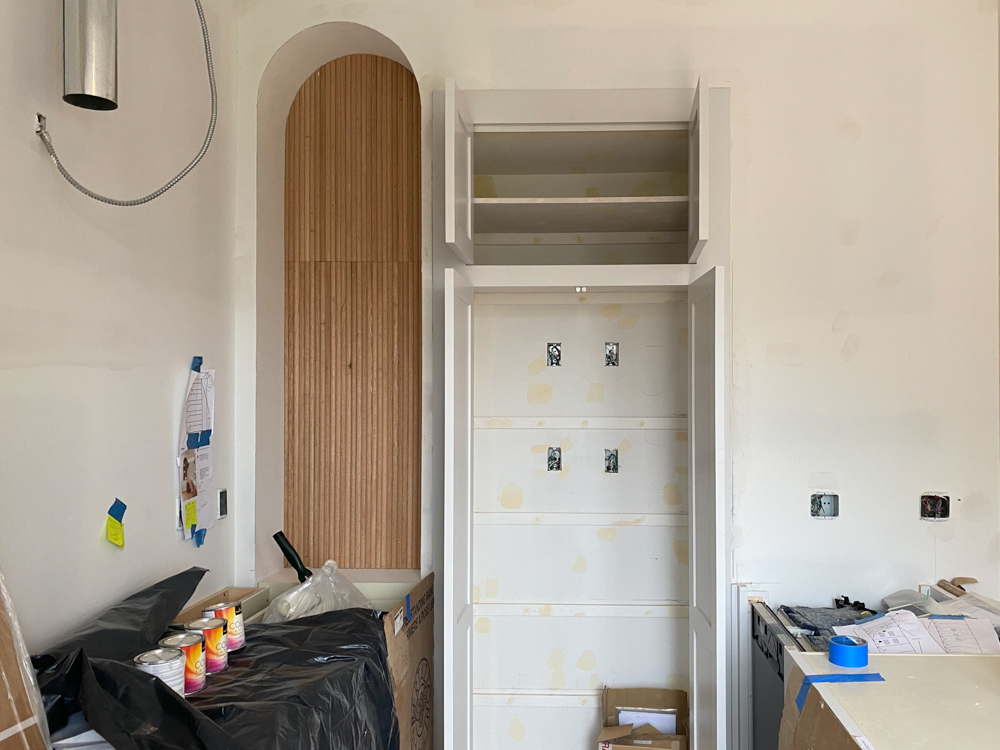

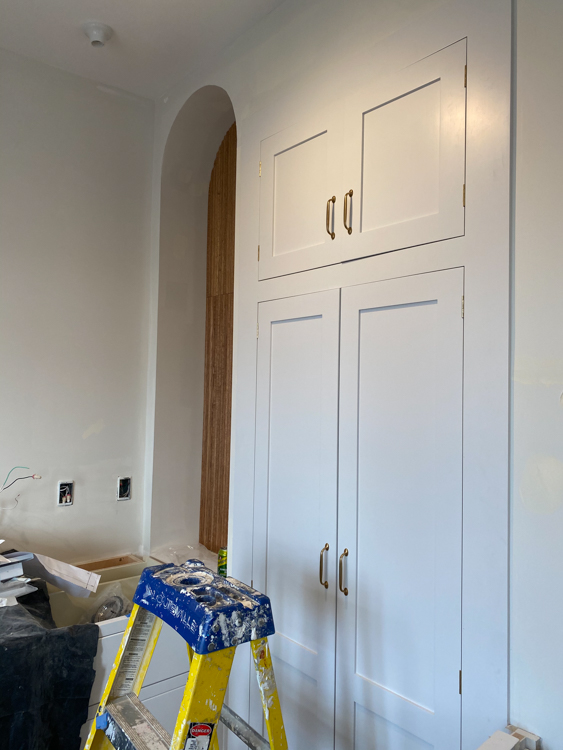

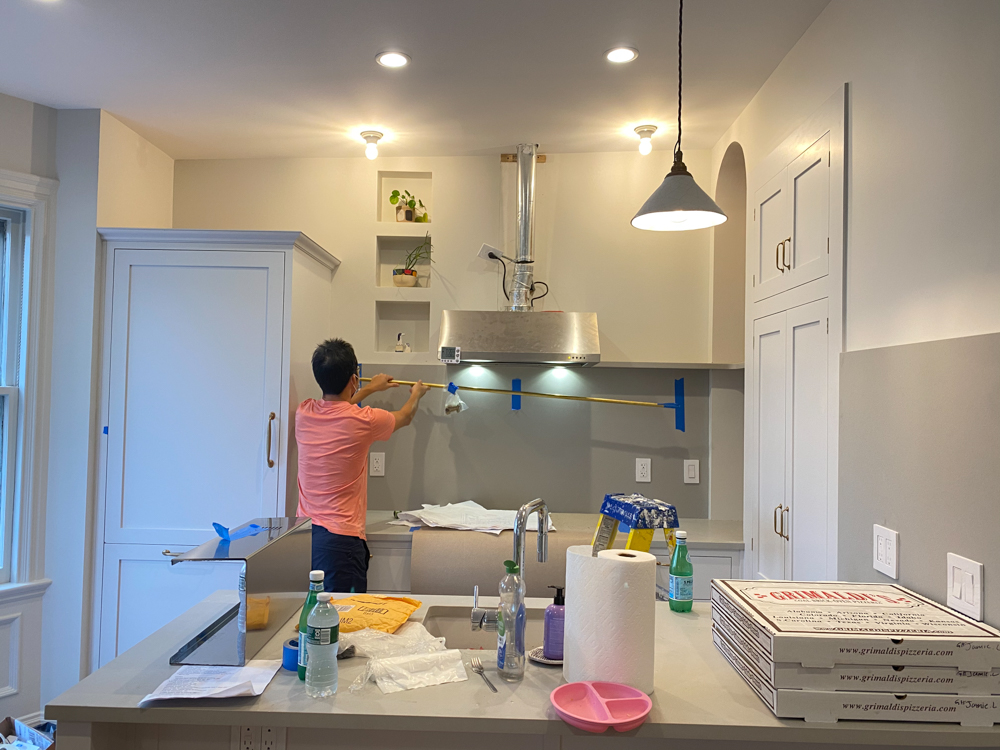
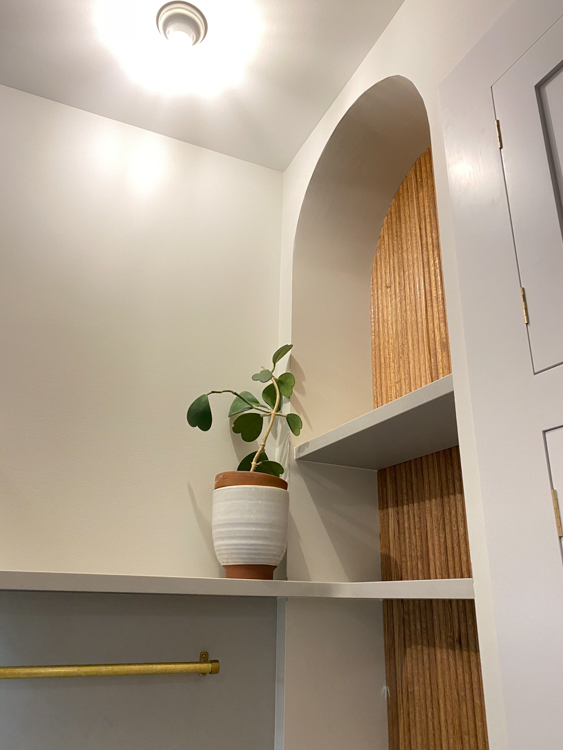

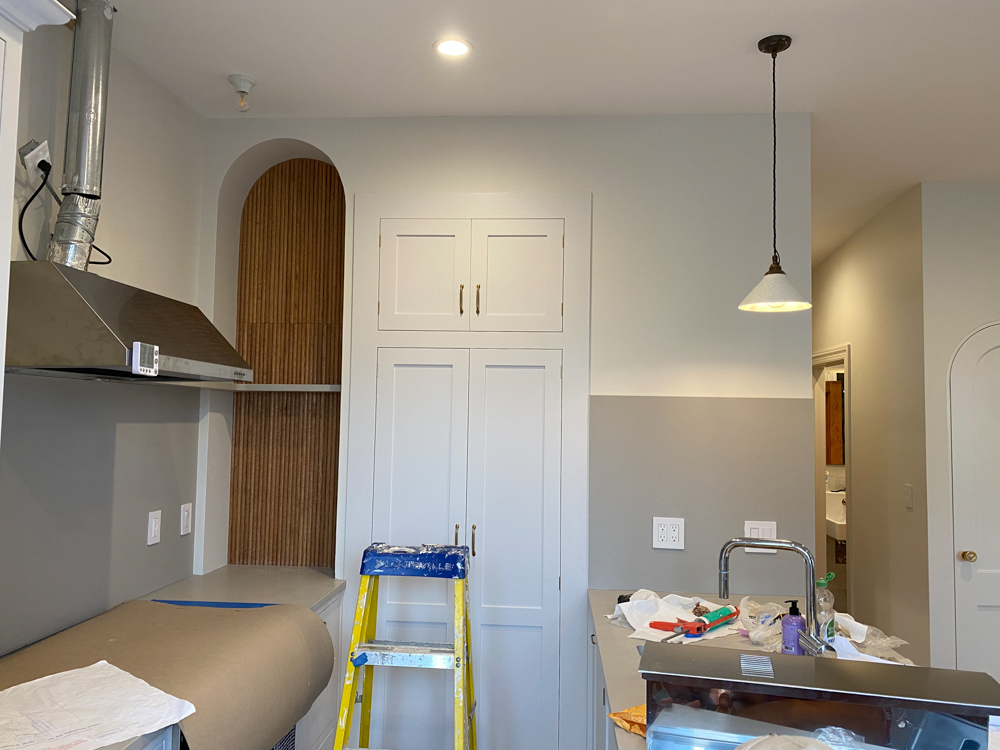
Please check my shelves and closet design from here.
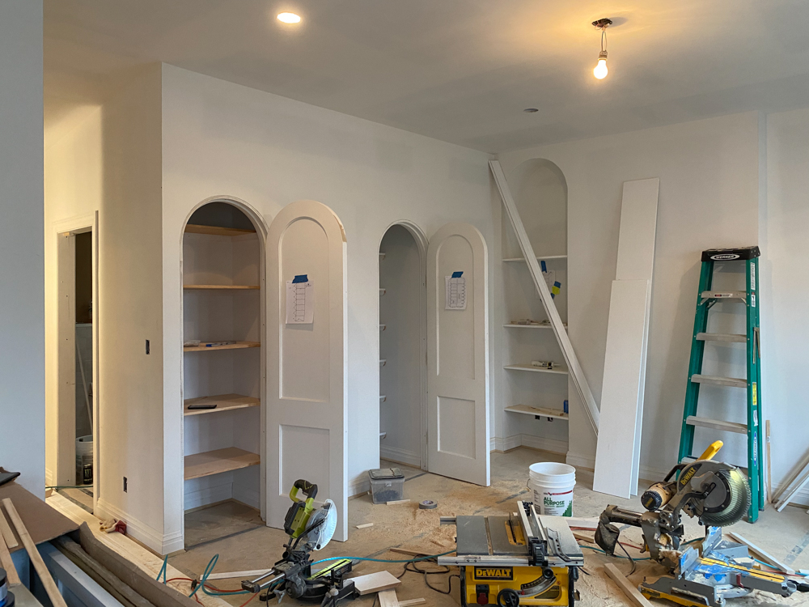
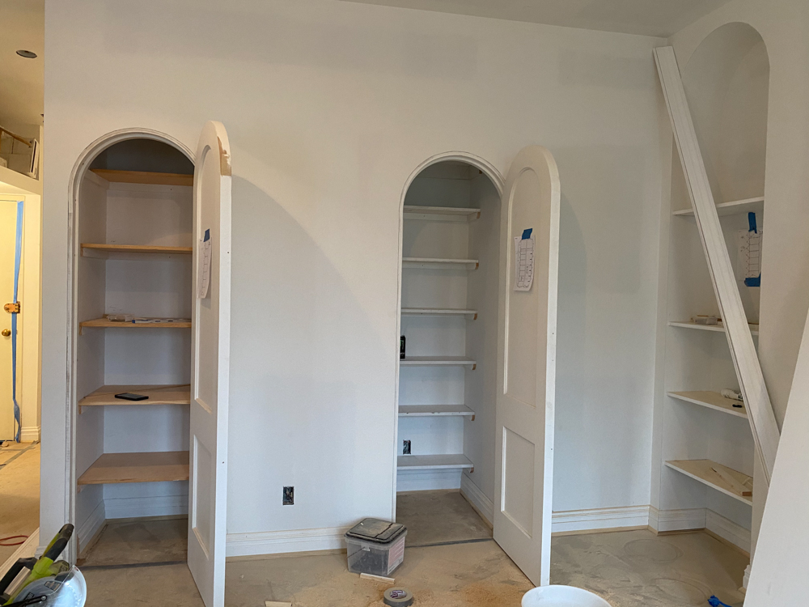
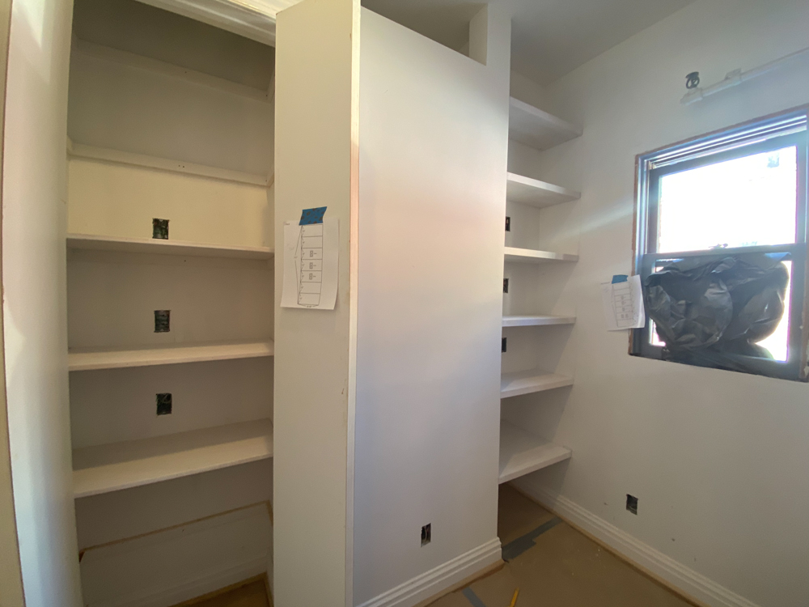
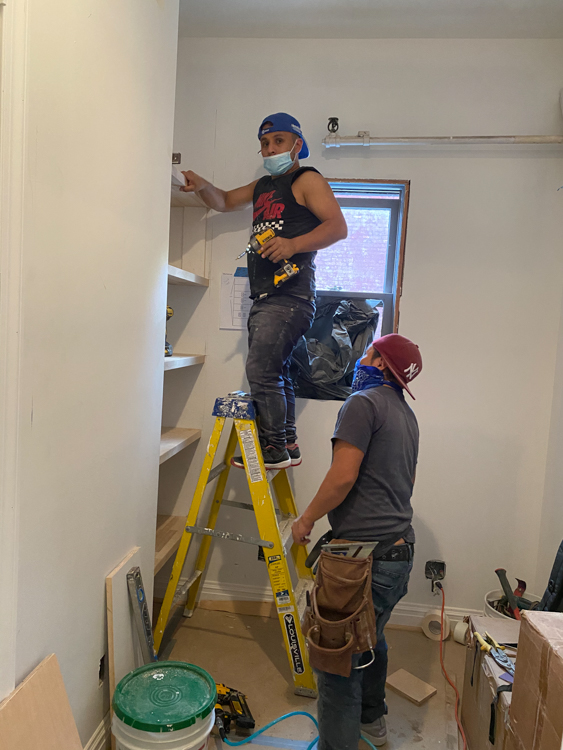
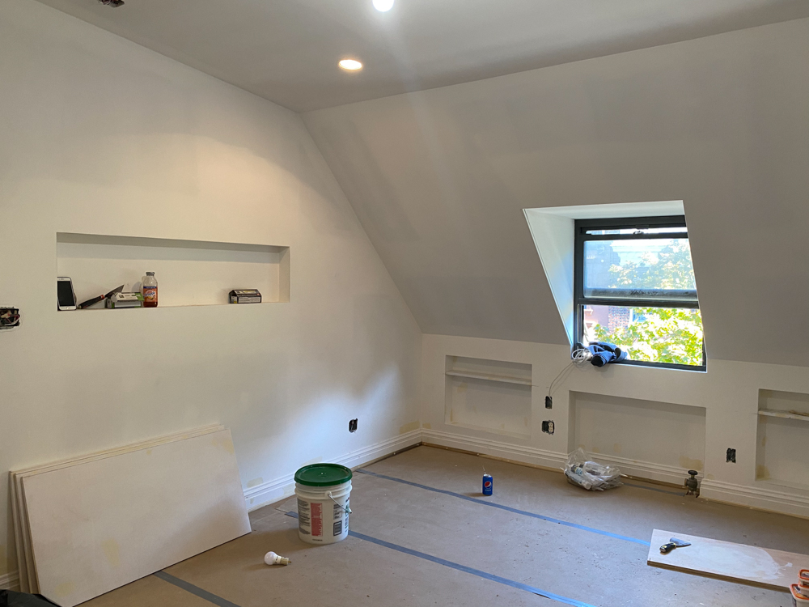
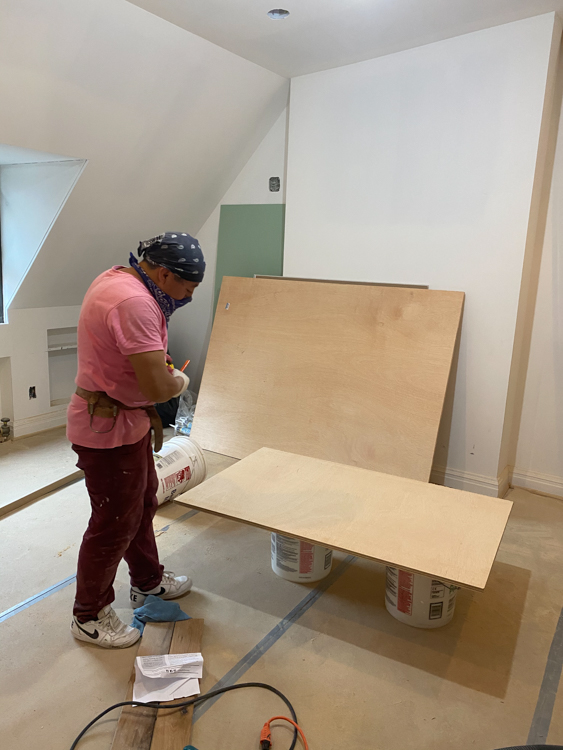
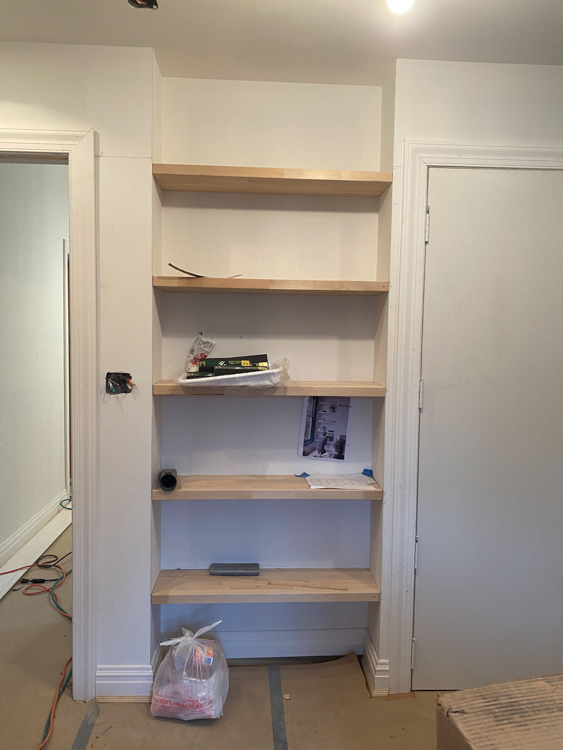
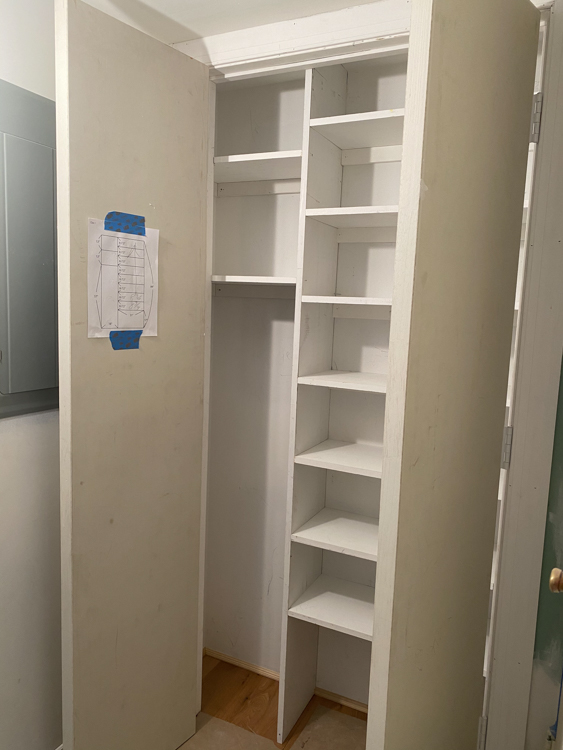

I love intricate wood floor designs and experimenting with accent tiles on the floor.
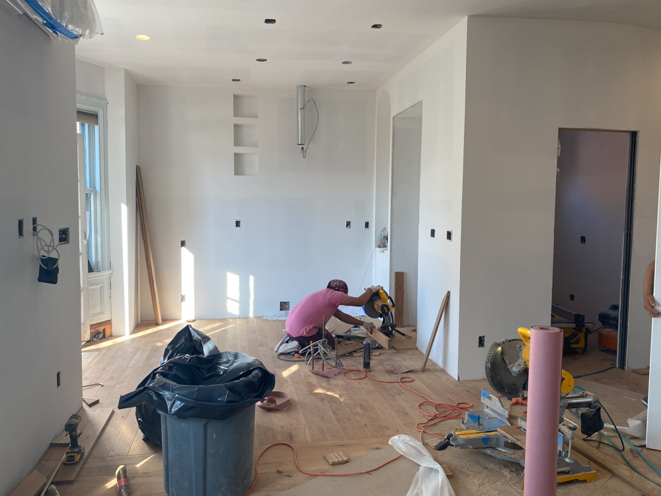
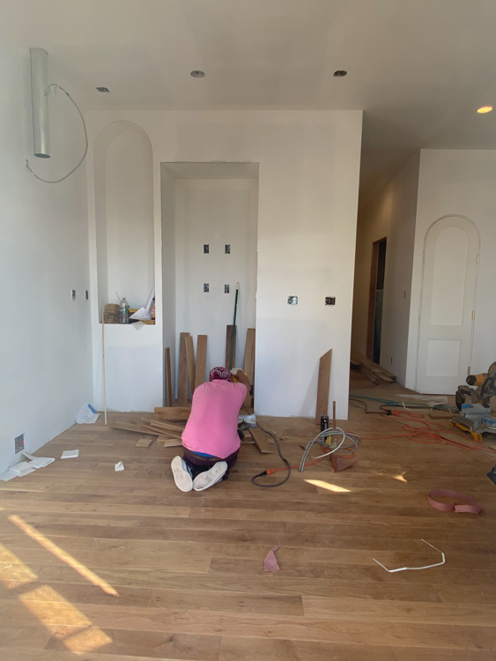
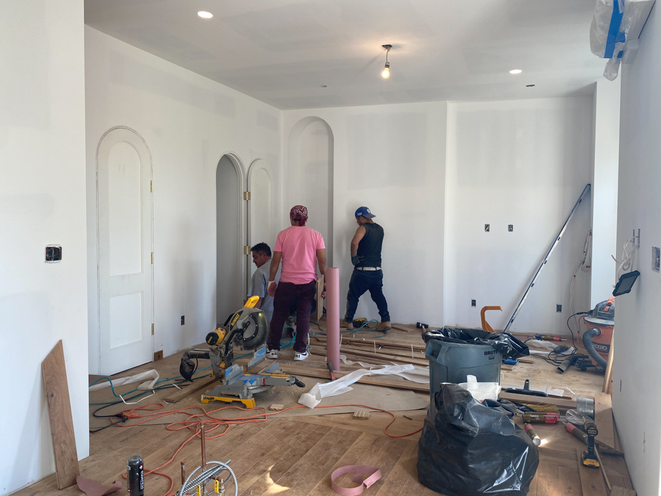
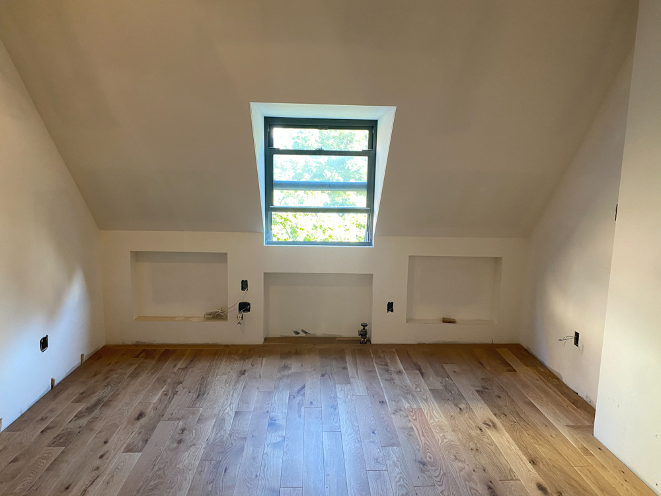
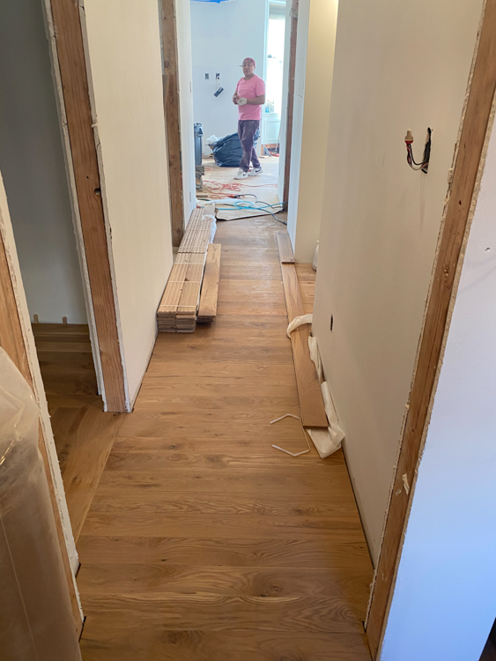
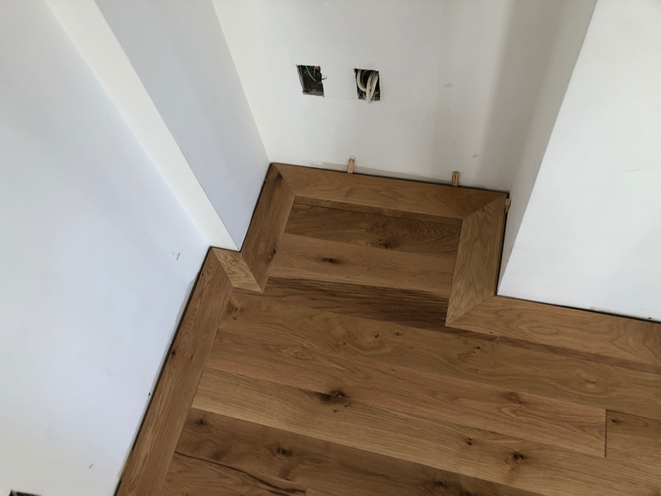

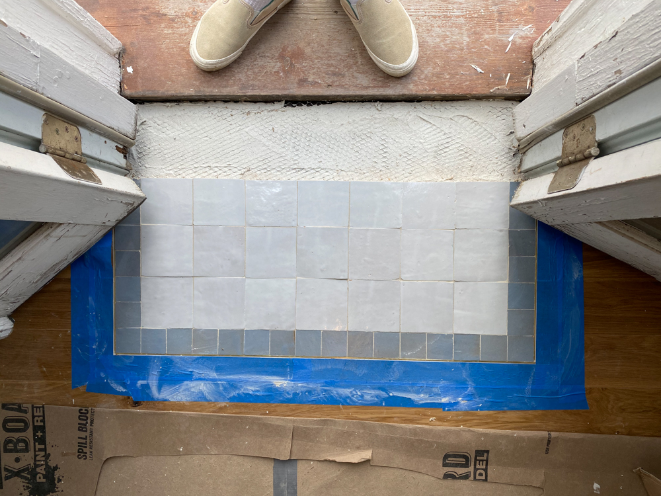
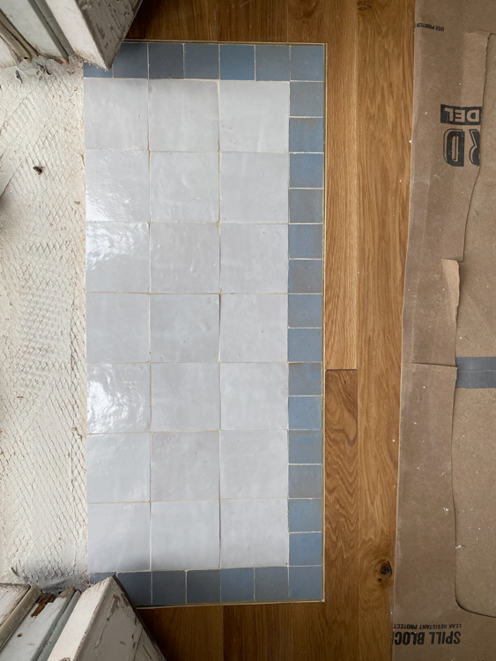
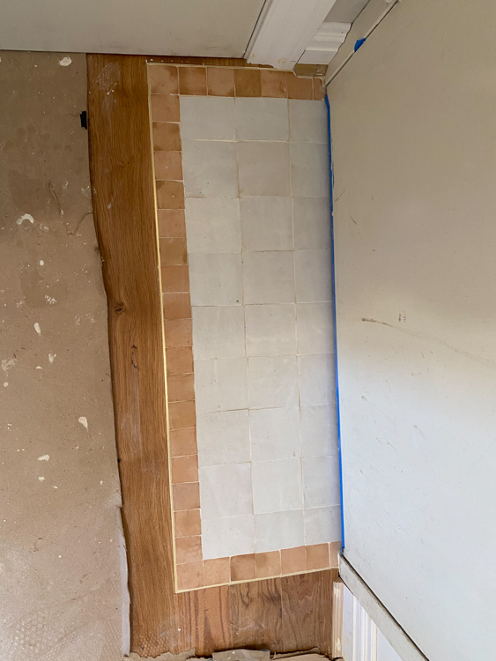
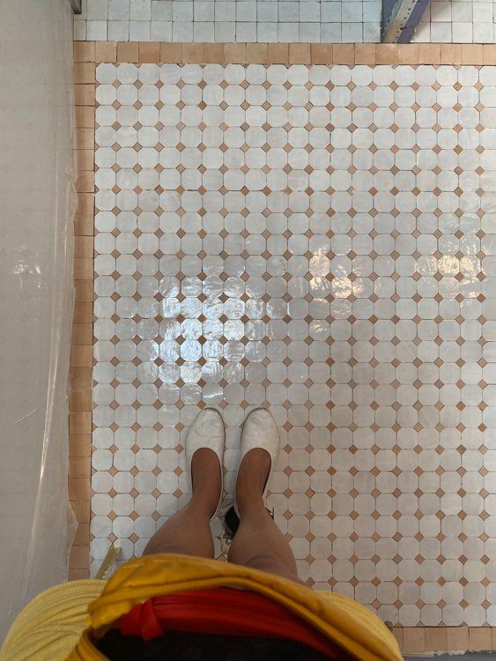
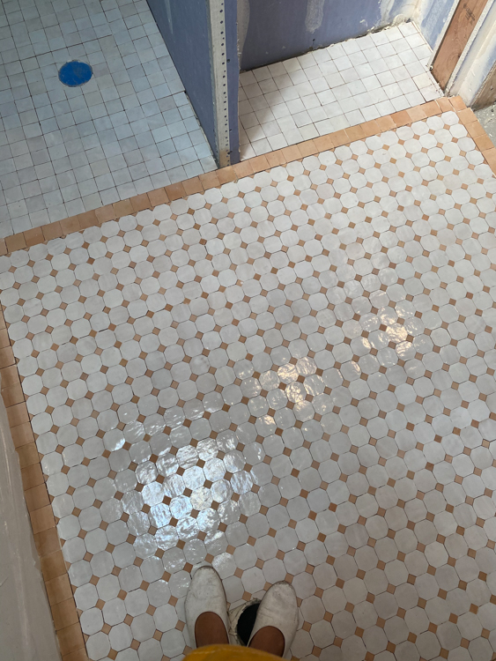
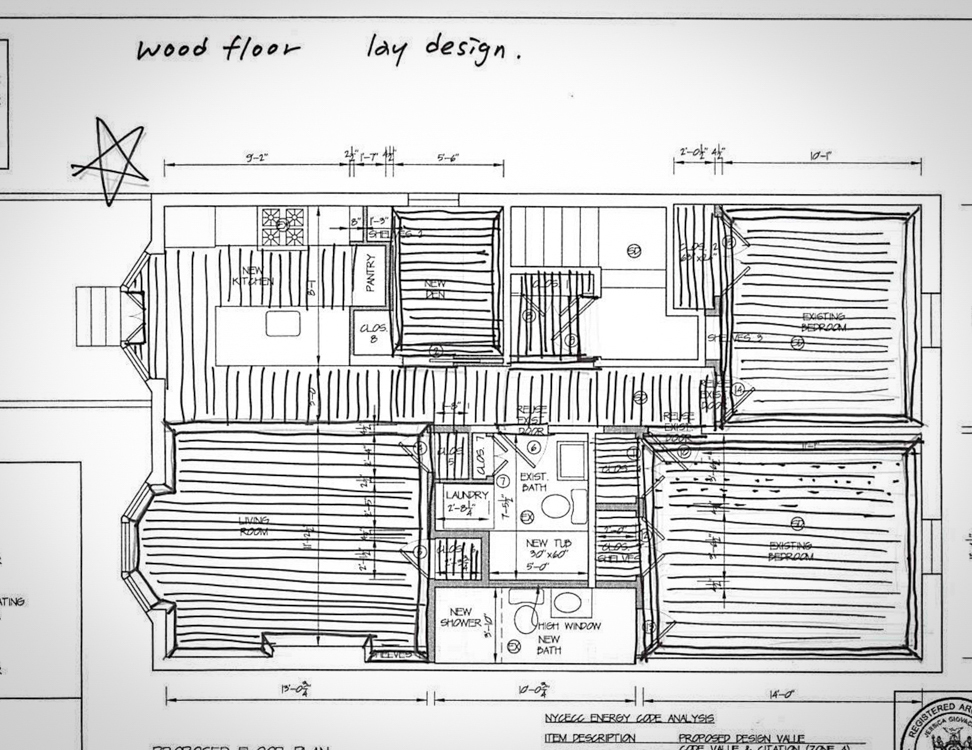
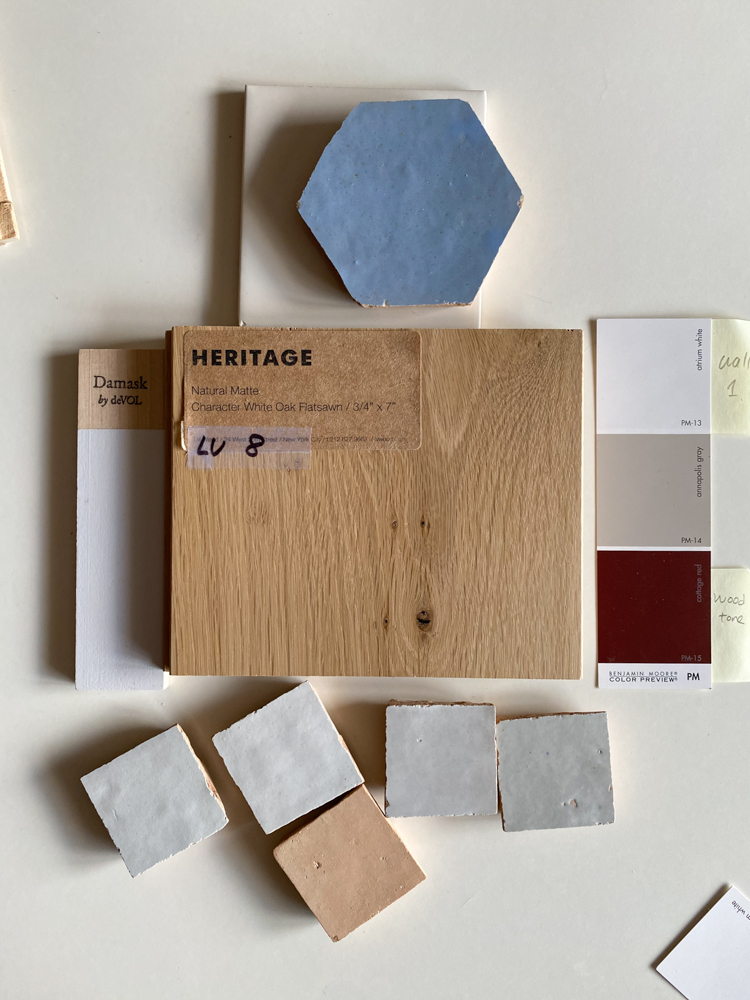
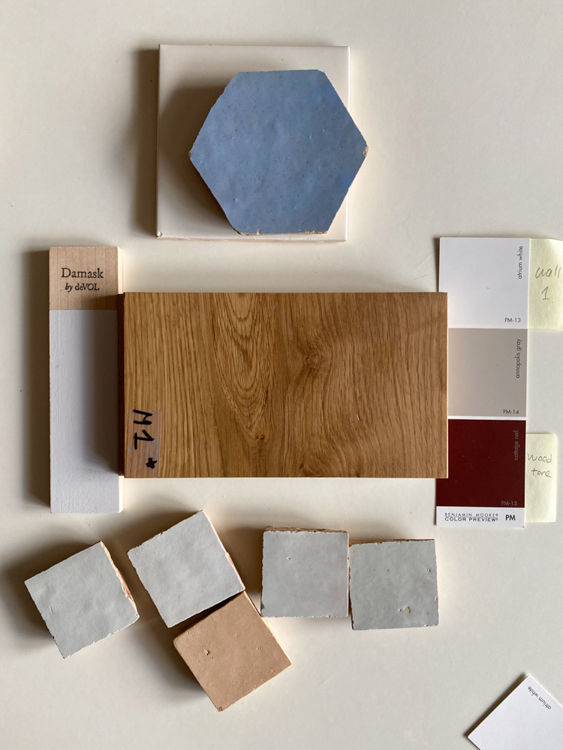



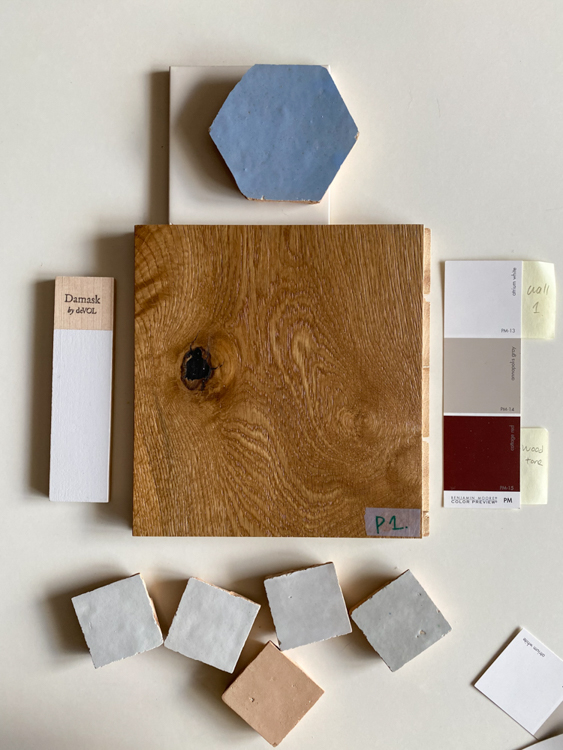
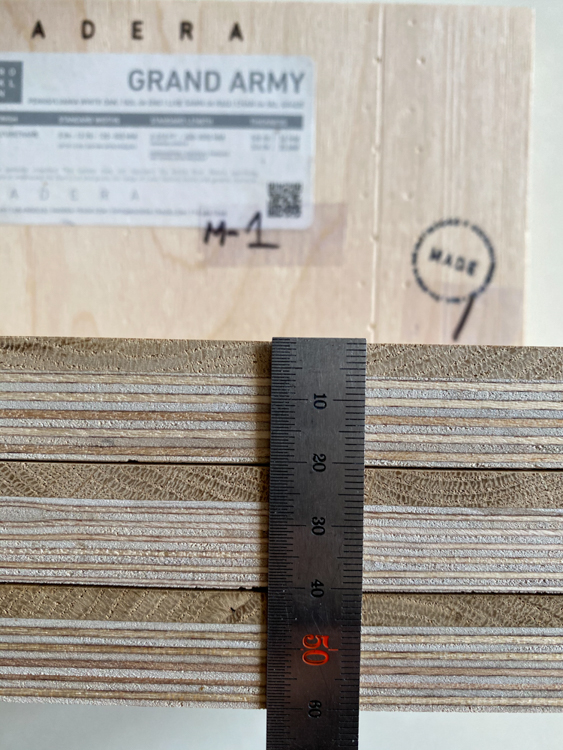
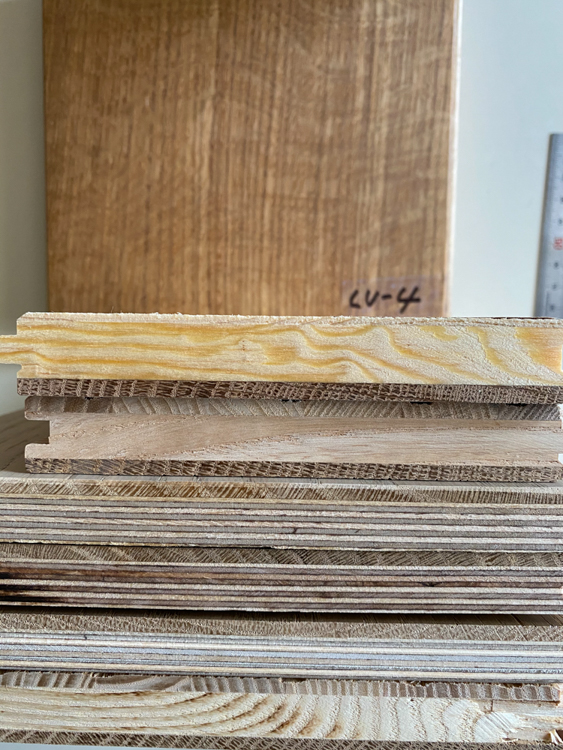

Closet and storage inner design.


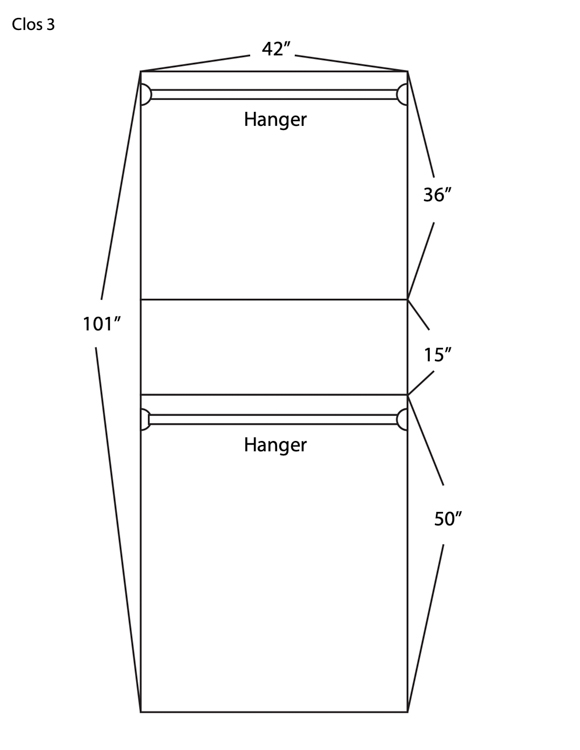



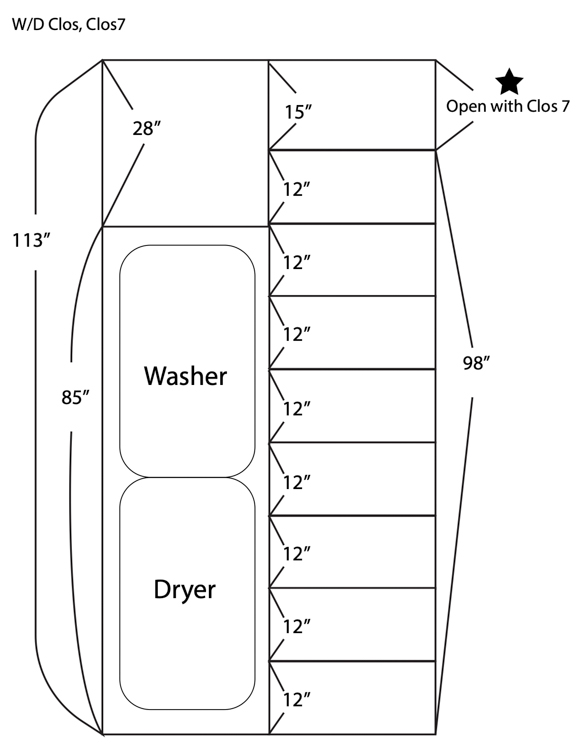


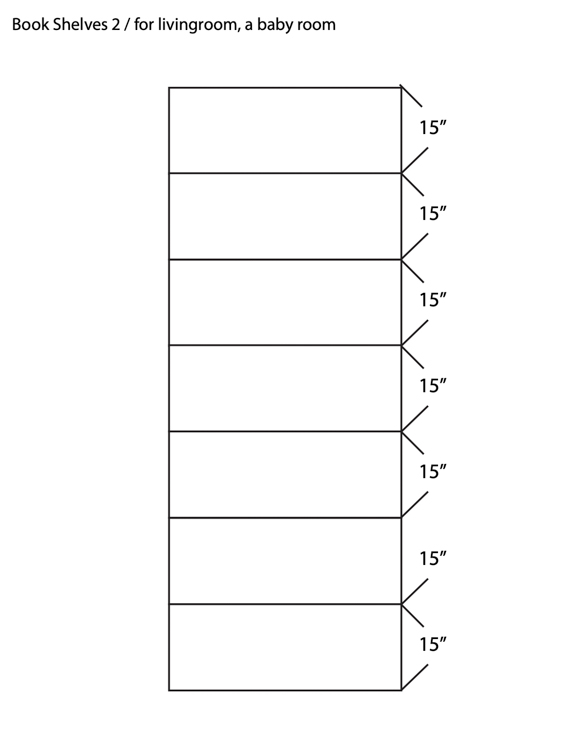






Plans
